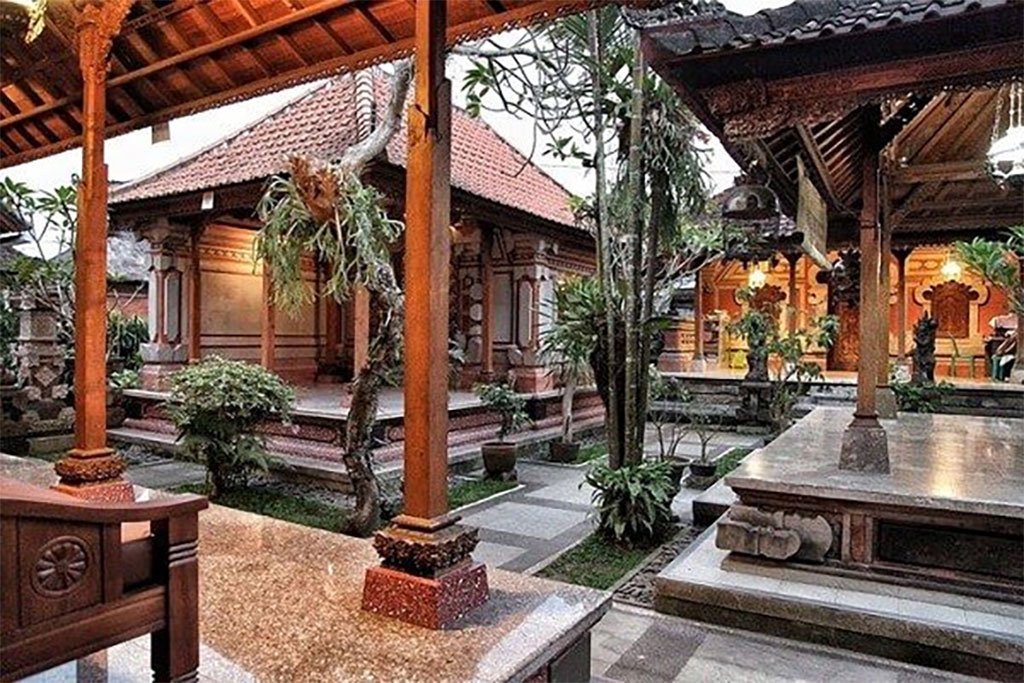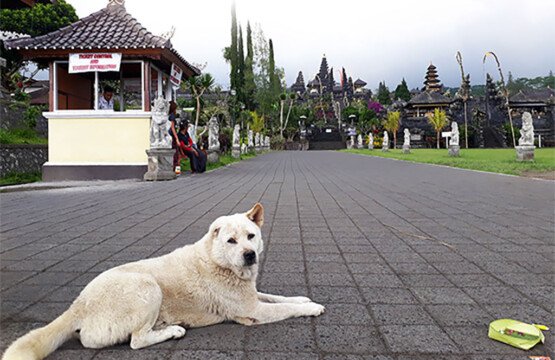Nestled in the heart of Indonesia, the island of Bali is world-renowned not only for its stunning beaches and vibrant culture but also for its unique and mesmerizing architecture. Balinese architecture reflects the spiritual philosophy, cultural identity, and deep connection to nature that the islanders cherish.
This visual journey will take you through the intricate details, symbolism, and evolution of Balinese architecture — from ancient temples to traditional houses and modern interpretations that still honor the island’s timeless spirit.
The Philosophical Foundations: Tri Hita Karana 🌿
Balinese architecture is more than just aesthetic design — it is deeply rooted in the indigenous philosophy of Tri Hita Karana, which translates to “three causes of well-being.” This principle emphasizes harmony between:
- Human and God (Parahyangan)
- Human and Nature (Palemahan)
- Human and Fellow Humans (Pawongan)
This triad influences the layout, construction, and function of every structure on the island. Buildings are oriented and positioned to maintain spiritual balance, harmony with the environment, and social cohesion.
Traditional Balinese House Compound: The Essence of Home 🏡
The traditional Balinese house is a compound rather than a single building. It typically consists of multiple pavilions (called bale) arranged within a walled enclosure. Each pavilion serves a specific purpose and is placed according to strict cosmological guidelines.
Key Components of a Balinese Compound:
- Bale Meten (Central Pavilion): The main gathering area for family ceremonies and meetings.
- Bale Dauh (Guest Pavilion): Used for receiving visitors.
- Kitchen Pavilion: Separate from the main house to avoid fire hazards.
- Sleeping Pavilions: Private spaces for family members.
- Temple or Shrine: A small family temple dedicated to ancestral spirits and gods.
These compounds reflect a profound respect for privacy, community, and spiritual practice.
Architectural Style and Materials: Natural Elegance 🌺
Balinese architecture is characterized by its use of natural materials and an open, airy design that harmonizes with the tropical climate. Common materials include:
- Bamboo: Used for walls, ceilings, and decorative elements.
- Teak and Ironwood: Durable woods for framing and doors.
- Thatched Roofs (Alang-Alang): Made from dried grass, these roofs provide excellent insulation and blend naturally into the landscape.
- Stone and Brick: Often intricately carved with traditional motifs and used for temple bases and walls.
The roofs are typically steeply pitched to allow rainwater to run off quickly, and the open pavilions encourage airflow, keeping interiors cool.
Symbolism in Design: The Language of Architecture 🔮
Balinese buildings are rich in symbolism. From door carvings to roof ornaments, every element has meaning:
- Kala Head: Often found above doorways, representing protection from evil spirits.
- Naga (Dragon): A symbol of power and protection, frequently carved into stone.
- Lotus Flower: Represents purity and spiritual awakening.
- Tri Angga: The division of buildings into three parts — lower (foot), middle (body), and upper (head) — symbolizing the sacred mountain Gunung Agung and the cosmos.
This symbolism is not just decorative but serves as a daily reminder of the spiritual world that permeates Balinese life.
Sacred Temples: Gateways to the Divine 🕉️
No exploration of Balinese architecture is complete without diving into the island’s magnificent temples. These are not merely places of worship but are central to community life and social identity.
Types of Balinese Temples:
- Pura Desa: Village temples, often the center of social and spiritual activities.
- Pura Puseh: Temples dedicated to the ancestors.
- Pura Dalem: Temples honoring the god of death and transformation.
- Water Temples (Pura Tirta): Dedicated to the gods of water, these temples are intricately connected to Bali’s ancient irrigation system called Subak, which is also a UNESCO World Heritage cultural landscape.
Architectural Features of Temples:
- Candi Bentar (Split Gate): The iconic gateway symbolizing the passage from the outer world to the sacred inner temple.
- Meru Towers: Multi-tiered shrines with thatched roofs, each tier representing a level of the cosmos.
- Aling-Aling: Walls inside temples that serve as spiritual protection, often featuring guardian statues.
Temples are adorned with colorful offerings, carvings, and decorations that change with ceremonial cycles.
The Subak System: Architecture Meets Agriculture 🌾
Balinese architecture extends beyond buildings to encompass the design of the landscape and infrastructure. The Subak system is a prime example — an ingenious irrigation network developed centuries ago that supports rice terraces and farming communities.
Subak is not only a practical irrigation method but also a social and religious institution. The temples within the subak system play a role in ritual water management, ensuring harmony between humans and nature. This holistic approach to design exemplifies the Balinese way of integrating built and natural environments.
Modern Influences and Contemporary Balinese Architecture 🏙️
While traditional Balinese architecture remains dominant, modern influences have blended with the old to create new styles that respect heritage while embracing innovation.
Characteristics of Modern Balinese Architecture:
- Use of concrete and glass, combined with traditional materials.
- Open-plan designs that maintain airflow and connection to nature.
- Sustainable and eco-friendly principles, such as solar energy and rainwater harvesting.
- Integration of Balinese motifs and spatial concepts into hotels, villas, and commercial buildings.
Many architects today seek to maintain the spiritual and ecological principles of Balinese design while catering to contemporary lifestyles and tourism demands.
Iconic Examples to Explore ✈️
- Uluwatu Temple: Famous for its clifftop setting and dramatic split gate.
- Tirta Empul: Renowned for its holy spring water pools used in purification rituals.
- Goa Gajah (Elephant Cave): A historical temple with intricate stone carvings and a unique cave entrance.
- Traditional Villages like Penglipuran: Showcasing perfectly preserved Balinese compounds and streets.
Visiting these sites offers an immersive experience into the visual and spiritual world of Balinese architecture.
Preserving a Living Tradition: Challenges and Opportunities 🌏
Balinese architecture is a living tradition, continuously adapting to social, economic, and environmental changes. Challenges include:
- Urbanization and tourism pressures threatening traditional villages.
- Loss of craftsmanship as younger generations move away from traditional building methods.
- Climate change impacting materials and the natural environment.
Efforts to preserve and revitalize Balinese architecture involve education, cultural programs, and government support. Architects and communities collaborate to keep these traditions alive, ensuring that the balance between human, nature, and the divine continues.
Conclusion: A Timeless Legacy 🕊️
Balinese architecture is a testament to the island’s rich cultural heritage and spiritual philosophy. Through its intricate designs, harmonious layouts, and symbolic elements, it offers a unique visual journey that invites visitors and locals alike to reflect on the deeper connections that define human existence.
Whether wandering through a traditional village, marveling at a sacred temple, or enjoying a modern villa that honors the past, Balinese architecture remains an enchanting expression of balance, beauty, and reverence — a true architectural masterpiece shaped by the hands of history, culture, and nature.










Join The Discussion