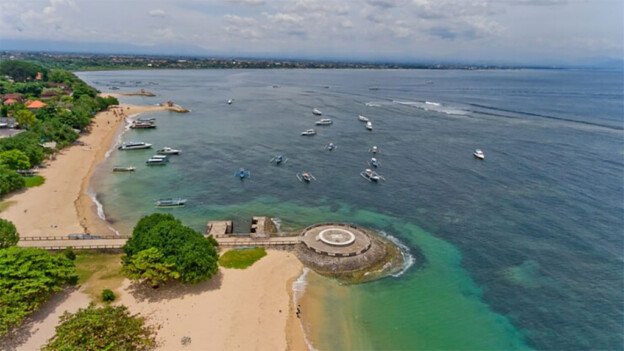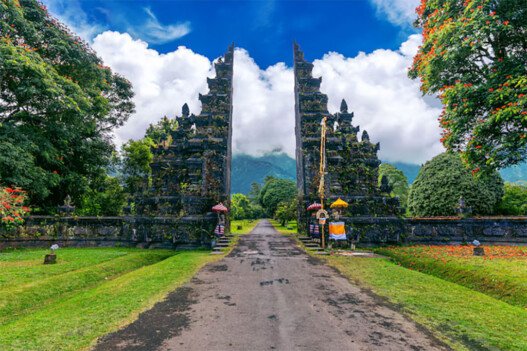A Journey Through the Sacred Spaces of the Island of the Gods
Nestled among the emerald rice terraces and volcanic peaks of Bali, traditional Balinese homes stand as living testaments to a civilization that has masterfully woven spirituality, functionality, and artistry into the very fabric of domestic life. These architectural marvels, known locally as rumah adat, represent far more than mere shelter—they embody a profound philosophical understanding of cosmic harmony, social hierarchy, and the delicate balance between the physical and spiritual realms.
The Philosophy Behind Balinese Architecture
Traditional Balinese architecture is deeply rooted in the Hindu-Balinese concept of Tri Hita Karana, which translates to “three causes of well-being.” This fundamental principle emphasizes the harmonious relationship between humans and God (Parahyangan), humans and other humans (Pawongan), and humans and their environment (Palemahan). Every aspect of a Balinese home’s design reflects this trinity, creating spaces that nurture both the body and the soul.
The concept of Tri Mandala further influences architectural planning, dividing spaces into three sacred zones: Utama Mandala (the most sacred area), Madya Mandala (the middle or living area), and Nista Mandala (the outer or service area). This spatial hierarchy ensures that each area serves its designated purpose while maintaining the overall spiritual equilibrium of the home.
Architectural Elements and Design Principles
The Sacred Orientation
Traditional Balinese homes are meticulously oriented according to the Saka Calendar and cardinal directions, with particular attention paid to Kaja (toward the mountain, considered sacred) and Kelod (toward the sea). The family temple, or sanggah, is invariably positioned in the northeast corner—the most auspicious location that faces both the sacred Mount Agung and the rising sun.
The Compound Layout: Natah System
Unlike Western single-structure homes, traditional Balinese residences follow the natah system—a compound arrangement where multiple pavilions (bale) surround a central courtyard. This open-air design promotes natural ventilation, facilitates family interaction, and creates a seamless connection with nature. The courtyard serves as the heart of family life, hosting ceremonies, daily activities, and social gatherings.
Structural Components
Foundation and Platforms Balinese homes are typically elevated on stone or coral foundations, protecting against flooding and pests while creating a sense of sanctity. The raised platform, called bebaturan, varies in height according to the building’s importance—temple structures standing highest, followed by sleeping quarters, and finally utility areas.
Roofing Systems The distinctive roofing of Balinese homes employs locally sourced materials such as alang-alang (thatched grass), clay tiles, or palm fronds. The steep-pitched roofs effectively channel tropical rainfall while providing excellent insulation against heat. Decorative ridge ornaments (memolo) often crown the roof peaks, adding aesthetic appeal while serving as spiritual protection.
Walls and Openings Traditional walls combine natural materials—coral stone, brick, bamboo, and wood—creating surfaces that breathe with the tropical climate. Large openings and verandas (teras) facilitate cross-ventilation, while intricate wooden screens (gebyog) provide privacy without blocking airflow.
The Pavilion System: Function and Symbolism
Sanggah or Merajan (Family Temple)
The family temple represents the spiritual nucleus of the compound, housing ancestral shrines and serving as the focal point for daily prayers and offerings. Its elevated position and elaborate decoration reflect its supreme importance in family life.
Bale Daja (North Pavilion)
Positioned in the northern section of the compound, this pavilion traditionally serves as sleeping quarters for parents and grandparents. Its proximity to the family temple emphasizes the respect accorded to elders and their spiritual authority within the household.
Bale Dangin (East Pavilion)
The eastern pavilion functions as a ceremonial space and guest reception area. Its orientation toward the rising sun symbolizes new beginnings and prosperity, making it ideal for important family discussions and ritual preparations.
Bale Dauh (West Pavilion)
Serving as children’s sleeping quarters and storage space, the western pavilion reflects the cyclical nature of life. Its position toward the setting sun represents the younger generation’s journey toward maturity and wisdom.
Paon (Kitchen)
Located in the southern portion of the compound, the kitchen occupies the Nista Mandala zone. Despite its humble position in the spatial hierarchy, the kitchen holds immense practical importance as the center of daily sustenance and family gathering.
Jineng (Rice Granary)
The elevated rice storage structure demonstrates the central role of agriculture in Balinese life. Its distinctive mushroom-shaped design protects precious rice stores from rodents and moisture while serving as a symbol of prosperity and food security.
Materials and Construction Techniques
Natural Material Harmony
Traditional Balinese architecture exemplifies sustainable building practices through its exclusive use of locally available materials. Volcanic stone from nearby quarries forms robust foundations, while tropical hardwoods like jati (teak) and cempaka provide structural framework. Bamboo, one of the most versatile materials, serves multiple purposes from scaffolding during construction to finished wall panels and decorative elements.
Joinery and Assembly
Master craftsmen (undagi) employ time-honored joinery techniques that rely on precise cutting, fitting, and binding rather than metal fasteners. Mortise and tenon joints, secured with wooden pegs and natural fiber bindings, create structures that flex with seismic activity while maintaining structural integrity. This traditional approach allows buildings to move harmoniously with the earth’s tremors, a crucial adaptation in earthquake-prone Indonesia.
Decorative Arts Integration
Balinese homes serve as canvases for the island’s rich artistic traditions. Stone carving (pahat batu) adorns entrance gates and temple walls with intricate depictions of mythological creatures, floral motifs, and protective symbols. Wood carving (ukir kayu) transforms functional elements like doors, window frames, and support pillars into masterpieces of sculptural art. These decorative elements are not merely ornamental—they carry deep spiritual significance and serve as protective talismans for the inhabitants.
Cultural Significance and Social Structure
Hierarchy and Space
The spatial organization of traditional Balinese homes reflects and reinforces social hierarchies within the extended family structure. The positioning of individual pavilions, their relative heights, and decorative elaboration all communicate status relationships and family roles. Elder family members occupy spaces closest to the family temple, while younger generations and servants inhabit areas progressively further from the sacred center.
Ceremonial Functions
Balinese homes transform into sacred theaters during religious ceremonies and life-cycle rituals. The central courtyard becomes a ceremonial stage for tooth-filing ceremonies (potong gigi), wedding celebrations (pawiwahan), and other important rites of passage. Temporary structures (penjor and decorative umbrellas) can be erected to accommodate larger gatherings, demonstrating the home’s adaptability to ceremonial needs.
Community Integration
The compound system fosters strong community bonds through its semi-public nature. Neighbors and extended family members freely move through the outer courtyards, participating in daily activities and offering mutual support. This architectural openness reflects the collectivist values of Balinese society, where individual privacy is balanced with community solidarity.
Modern Adaptations and Preservation Challenges
Contemporary Influences
Modern Balinese homes increasingly incorporate contemporary amenities while striving to maintain traditional aesthetic and spiritual principles. Air conditioning, modern plumbing, and electrical systems are discretely integrated into traditional structures. Some families build modern houses adjacent to traditional compounds, creating hybrid living arrangements that honor heritage while embracing convenience.
Tourism Impact
The island’s tourism boom has created both opportunities and challenges for traditional architecture. Luxury resorts and boutique hotels often appropriate traditional Balinese design elements, creating a market for skilled craftsmen and traditional materials. However, this commercialization sometimes results in superficial imitation that lacks the spiritual depth and cultural authenticity of genuine traditional homes.
Preservation Efforts
Government initiatives and cultural organizations work to document and preserve traditional building techniques and architectural knowledge. Master craftsmen (undagi) participate in apprenticeship programs to transmit their skills to younger generations. Cultural villages and museums maintain examples of traditional architecture, serving as educational resources for both locals and visitors.
Regional Variations and Influences
Geographic Adaptations
Traditional Balinese architecture varies subtly across the island’s diverse geographic regions. Mountain communities incorporate steeper roof pitches and thicker walls to handle cooler temperatures and increased rainfall. Coastal areas feature more open structures with enhanced ventilation to cope with higher humidity and salt air. Rice-growing regions emphasize granary structures and water management systems.
Historical Influences
Centuries of cultural exchange have enriched Balinese architectural traditions. Javanese influences appear in certain decorative motifs and structural techniques, while Chinese elements contribute to color symbolism and feng shui principles. Colonial period encounters introduced new materials and construction methods, selectively adopted and adapted to local conditions and aesthetic preferences.
Sustainable Design Principles
Climate Responsiveness
Traditional Balinese homes demonstrate sophisticated climate adaptation strategies developed over centuries of tropical living. Deep overhanging eaves provide shade and rain protection while allowing natural light to penetrate interior spaces. Cross-ventilation systems create cooling breezes that reduce reliance on artificial cooling. The raised floor design promotes air circulation and protects against flooding during monsoon seasons.
Resource Efficiency
The use of locally sourced materials minimizes transportation costs and environmental impact while supporting local economies. Renewable materials like bamboo and thatch require minimal processing and can be replaced when worn. The modular pavilion system allows for incremental construction and modification as family needs change, avoiding wasteful demolition and reconstruction.
Ecological Integration
Traditional compounds incorporate food gardens, medicinal plants, and fruit trees, creating productive landscapes that support household needs. Water features like fish ponds and ceremonial pools serve practical functions while enhancing the aesthetic and spiritual ambiance. The integration of natural elements reflects the Balinese understanding of homes as part of larger ecological systems rather than isolated structures.
The Future of Traditional Balinese Architecture
Contemporary Relevance
As global awareness of sustainable design increases, traditional Balinese architecture offers valuable lessons for contemporary builders and architects. The principles of natural ventilation, local material use, and climate-responsive design are increasingly relevant in an era of environmental consciousness and energy efficiency concerns.
Cultural Continuity
Young Balinese face the challenge of balancing modernization with cultural preservation. Many families choose to maintain traditional compounds while incorporating modern conveniences, creating hybrid solutions that honor ancestral wisdom while meeting contemporary needs. Educational programs in schools and universities increasingly emphasize traditional architectural knowledge as a valuable cultural asset.
Global Influence
Balinese architectural principles have influenced resort design, sustainable building practices, and tropical architecture worldwide. The integration of indoor and outdoor spaces, emphasis on natural materials, and attention to spiritual harmony resonate with global movements toward more conscious and environmentally responsible design.
Conclusion: Living Heritage
Traditional Balinese homes represent far more than architectural achievements—they embody a complete philosophy of living that integrates spiritual practice, environmental harmony, and social cohesion. These remarkable structures demonstrate that buildings can serve as active participants in cultural continuity, supporting both individual well-being and community solidarity.
As Bali continues to evolve in the 21st century, the wisdom embedded in traditional architecture offers guidance for creating spaces that nurture both human flourishing and environmental sustainability. The challenge lies in preserving this invaluable heritage while allowing for necessary adaptations to contemporary life. Through thoughtful stewardship and creative innovation, the timeless principles of traditional Balinese architecture can continue to inspire and inform future generations of builders, architects, and inhabitants.
The enduring appeal of traditional Balinese homes lies not in their resistance to change, but in their demonstration that human habitation can be both deeply rooted in cultural wisdom and dynamically responsive to evolving needs. In an increasingly globalized world, these architectural treasures remind us that our most meaningful spaces are those that connect us simultaneously to our ancestors, our communities, and the natural world that sustains us all.
In the gentle interplay of light and shadow across a traditional Balinese courtyard, in the rustle of palm fronds against carved eaves, and in the daily rhythm of prayers offered at the family shrine, we find not just shelter, but sanctuary—spaces that nurture not only the body, but the eternal spirit that calls Bali home.









